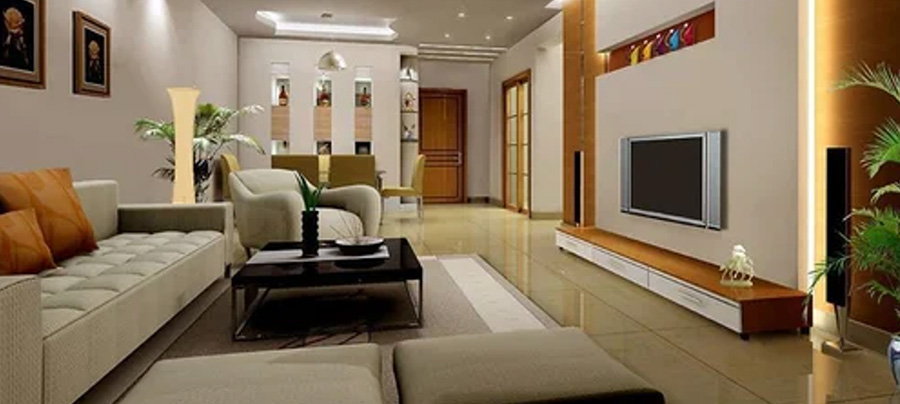
Corporate Guest House - Design
From office to guest house, we provide our clients with the solution of their interior problem. Here we’re gonna discuss the interior design for guest house. One of our latest projects last year was designing a guest house for Cedar.
When designing a guest house, you need to think about the guest’s comfort. Guest house is like a safe space for every guest that visiting the places. Which they can relax and take some time off here. We should treat our guest as if this our own room, through the design and the furniture. The guest house with brown color represents warm tone.


From the wall and carpet, it’s all about brown. It’s not easy to create a vibes inside your room, especially guest room. The surprising thing about this bedroom is that it’s pretty large, so to making it cozy was to add a bit more furniture. If you look closely, you can notice that we also put a brown carpet under the bed. The interior tone is mixed with white wall to make it more warm and elegant.
Talking about the tone, now you can see the view with big window and warm wall around it. Makes it more perfect and comfy. Now are you interested to design your guest house’s interior? Contact us and we will gladly help you.
Corporate Guest House - Execution
Creating the perfect interior space is a blend of creativity, functionality, and meticulous execution. From envisioning the design concept to its actual realization, the journey can be both exciting and challenging. An end-to-end interior execution process ensures that your vision is transformed into a tangible reality, surpassing your expectations. In this blog, we will explore the various stages involved in this process and how they contribute to bringing your dream interior to life.
The first step in any interior execution is conceptualization. This stage involves understanding your requirements, preferences, and the intended purpose of the space. It is crucial to communicate your vision clearly to the design team, allowing them to develop a comprehensive understanding of your expectations. During this phase, ideas are brainstormed, sketches are created, and mood boards are developed to establish the foundation for the project.
Once the concept is finalized, the design development phase begins. Skilled interior designers and architects work closely to refine the initial concept into a detailed design plan. This includes material selections, color schemes, and lighting arrangements. Advanced software tools and 3D visualization techniques may be employed to provide a realistic preview of the proposed design, helping you make informed decisions and visualize the end result.
With the design plan in place, the next step is to select the appropriate materials, furnishings, fixtures, and finishes. This stage involves collaborating with suppliers, manufacturers, and vendors to source high-quality materials that align with the design vision. Factors such as durability, aesthetics, and sustainability are carefully considered during the selection process to ensure the desired outcome.

